Completed Projects
Vantage at Merrifield Town Center
8190 Strawberry Lane, Falls Church, VA
Project Budget
$12.7M
General Contractor
UniWest
Project Description
This project included mechanical, HVAC, and plumbing systems serving this 2-tower, 270-unit, high-end apartment rental. Units are connected with a walk bridge located on the second story to 84,928 square feet of street level retail space. Sustainable features designed to achieve LEED Silver Certification were implemented in enhanced commissioning of mechanical systems, water-efficient fixtures, and superior indoor air quality.
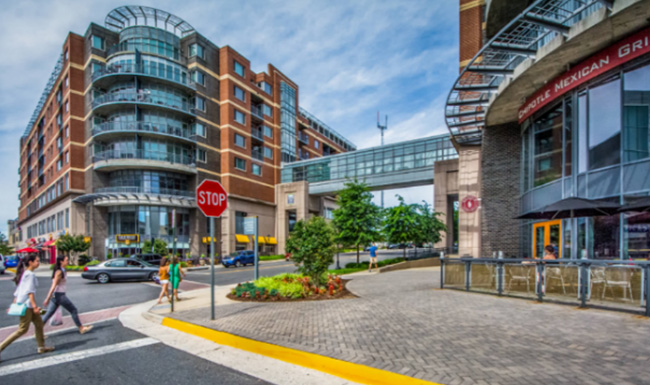
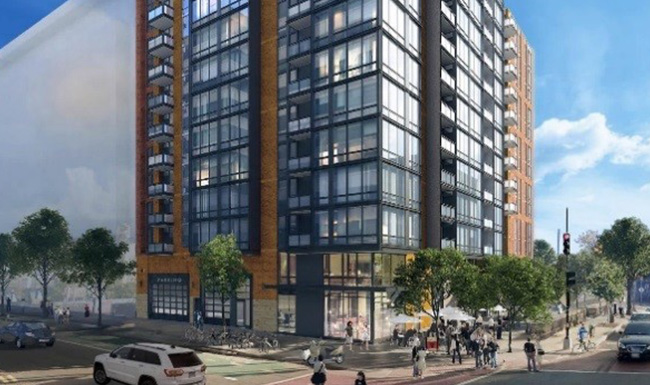
100 K Street
100 K Street, NE, NW, Washington, D.C.
Project Budget
$8.0M
General Contractor
Donohoe Construction
Project Description
This project included installation and design-build services, and mechanical, HVAC, and plumbing systems serving the new 13-story, 222-unit luxury apartment building–as well as 3 levels of underground parking, a fitness center, and roof pool deck. HVAC design elements included in the construction of this project include two-pipe water source heat pumps serving the apartments and common areas, and OA serving common area ventilation.
Porsche Dealership
11990 Rockville Pike, North Bethesda, MD
Project Budget
$1.3M
General Contractor
Choate Construction
Project Description
This project included installing variable flow refrigerant, HVAC design elements, and a plumbing system serving this sophisticated 29,237 square foot Porsche dealership and service space. The dealership also features a basement-level service and maintenance area with 13 service bays and a car wash. Designed to be LEED-certified, the dealership is anticipating LEED Gold certification.
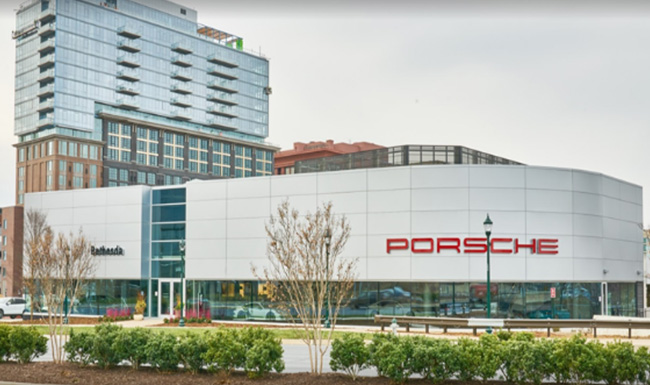
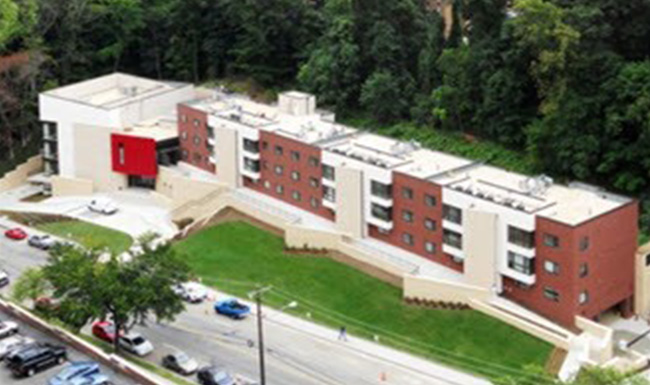
Porter Street Residence
2708 Porter Street, NW, Washington, D.C.
Project Budget
$2.1M
General Contractor
China Construction America
Project Description
This project included installing HVAC and plumbing systems serving this 5-story, 60,000 square foot, 27-unit luxury apartment building–featuring a recreation room, fitness room, game room, commercial kitchen, meeting facilities, courtyard pool, and 1 level of underground parking. HVAC design elements in the construction of this project include conventional split system heat pumps serving the apartments and common areas.
455 EYE Street Apartments
455 I St, Washington, D.C.
Project Budget
$3.0M
General Contractor
Whiting-Turner Contracting Company
Project Description
This project included installing mechanical and HVAC systems serving this 12-story, 174-unit luxury apartment building, with 4 levels of underground parking, a fitness center, and roof pool deck. HVAC design elements in the construction of this project include two-pipe water source heat pumps serving the apartments and common areas, and OA unit serving common area ventilation.
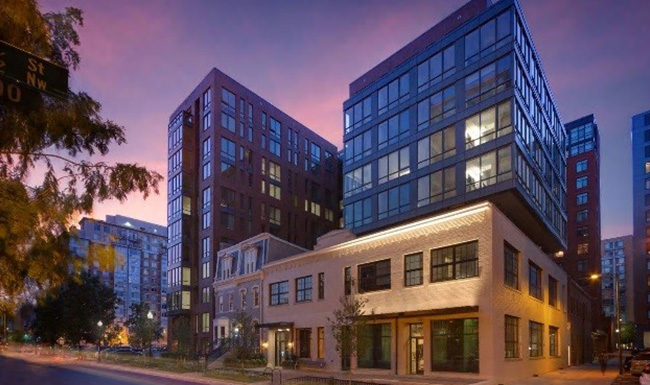
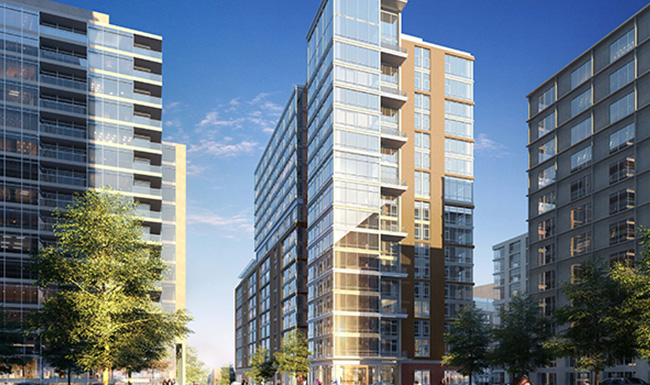
Point Street Apartments
1300 Thames Blvd Baltimore, MD
Project Budget
$4.0M
General Contractor
Armada Hoffler
Project Description
This project included the installation of plumbing systems serving this 17-story, 289-unit apartment building with one level of underground parking, roof pool deck and 18,000 square feet of retail and amenities spaces.
Columbia Hills
1010 South Frederick St, Arlington, VA
Project Budget
$4.8M
General Contractor
Bozzuto Construction
Project Description
This project included the installation of mechanical and HVAC, serving this 8-story, 330,000 square foot, 229-unit apartment building, with 3 levels of underground parking.
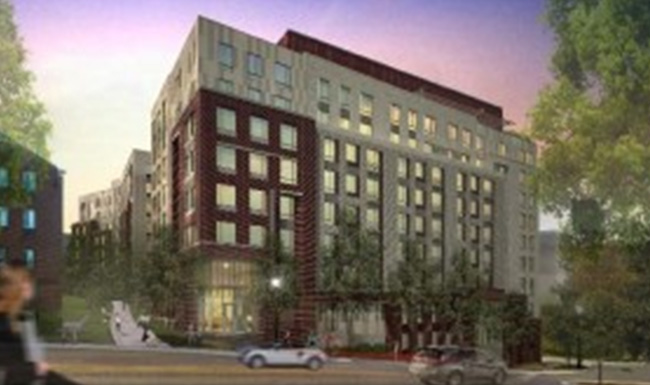
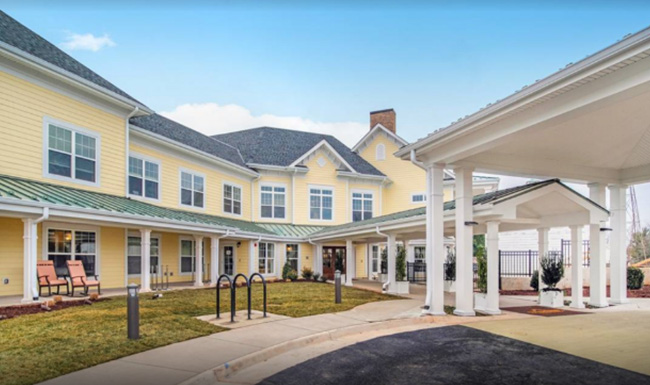
Sunrise at Silas Burke Senior Living
4800 Fillmore Ave, Alexandria, VA
Project Budget
$3.3M
General Contractor
Wohlsen Construction
Project Description
This project included installing mechanical, HVAC, and plumbing systems serving this 3-story, 82-unit retirement community. HVAC design elements in the construction of this project included variable flow refrigerant systems serving the apartments and common areas, and OA units serving ventilation.
Colts Neck Senior Assisted & Independent Living
2222 Colts Neck Rd, Reston, VA
Project Budget
$7.2M
General Contractor
Bozzuto Construction
Project Description
This project included installing mechanical, HVAC, and plumbing systems serving this 5-story, 210-unit retirement community, featuring 2 levels of underground parking. HVAC design elements in the construction of this project included variable flow refrigerant systems serving the living units, in conjunction with the WTHP’s common areas, and ERU’s units serving ventilation.
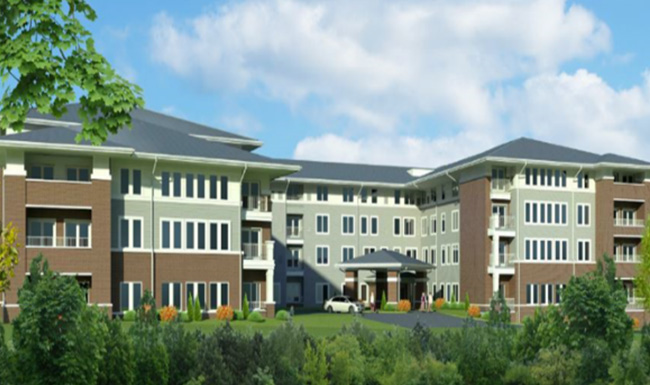
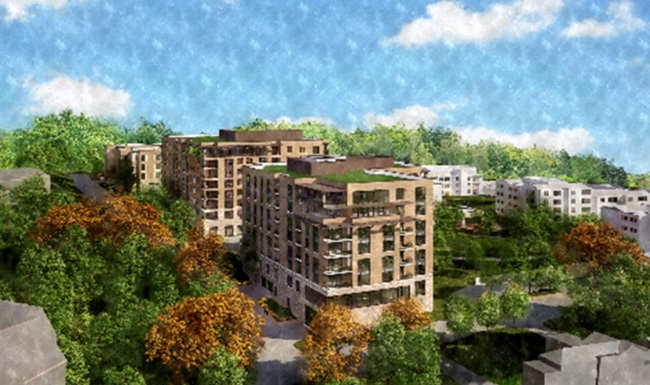
Ingleside at Rock Creek Nursing Home
3050 Military Rd, Washington, D.C.
Project Budget
$8.5M
General Contractor
Whiting-Turner Contracting Company
Project Description
This project included the installation of mechanical and HVAC systems serving 247 units among 4 buildings with 2 levels of underground parking. The project also includes 2 additional buildings including 162,000 square feet of health services buildings consisting of 32 memory care units, 17 skilled nursing units, 17 short-term rehabilitation units, and 21 assisted living units. HVAC design elements in the construction of this project include variable flow refrigerant systems serving the living units and common areas, and ERU’s units with VAV boxes serving ventilation.
680 Eye Street
680 Eye St, SE, Washington, DC
Project Budget
$4.5M
General Contractor
HITT Contracting
Project Description
This project included the installation of HVAC systems serving the new 10-story, 173-unit luxury apartment building, with ground-floor retail space and 3 levels of underground parking–in addition to the new Riverside Baptist Church facility to accommodate congregational growth. HVAC design elements include variable flow refrigerant systems serving the apartments and common areas, and OA units serving ventilation.
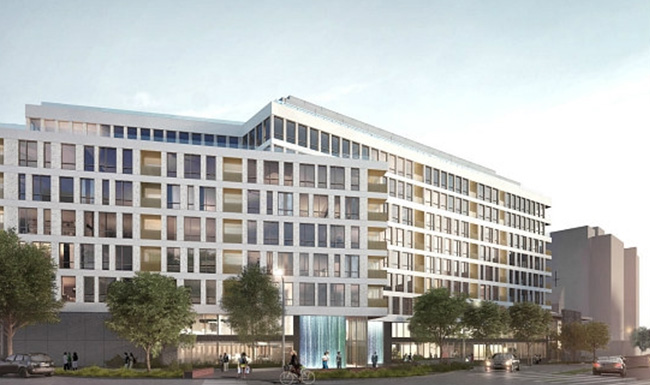
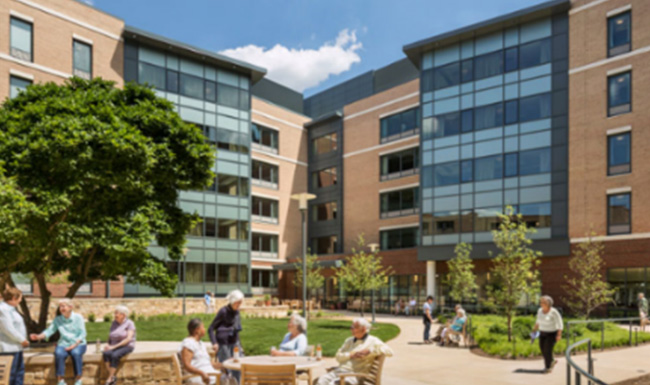
Goodwin House
4800 Filmore Ave, Alexandria, VA
Project Budget
$5.6M
General Contractor
Whiting-Turner Contracting Company
Project Description
This project included the installation of mechanical, HVAC, and plumbing systems serving this 6-story, 151-unit retirement facility, as well as 1 level of underground parking. HVAC design elements included 2-pipe water source heat pumps serving apartments and common areas, and energy recovery units serving ventilation. Sustainable features, like water efficient fixtures, were included to achieve LEED certification.
Ingleside at King Farm Expansion
701 King Farm Bvld, Rockville, MD
Project Budget
$13.6M
General Contractor
Whiting-Turner Contracting Company
Project Description
This project included the installation of mechanical, HVAC, and plumbing systems serving an independent living retirement community, featuring 4 buildings, 125 apartments, 2 levels of underground parking, 32 memory care units, a fitness center, and much more. HVAC design elements include variable flow refrigerant systems serving the apartments and common areas, and ERU units with VAV boxes serving ventilation.
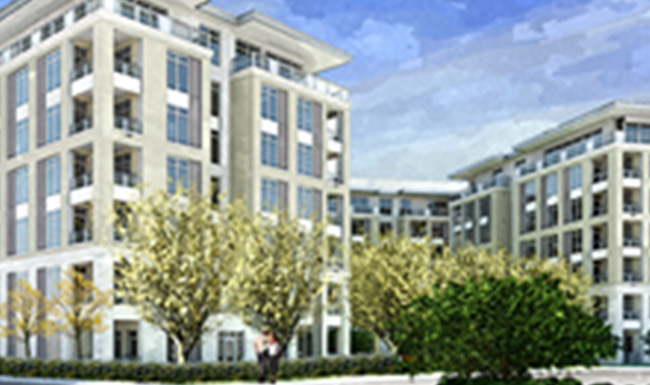
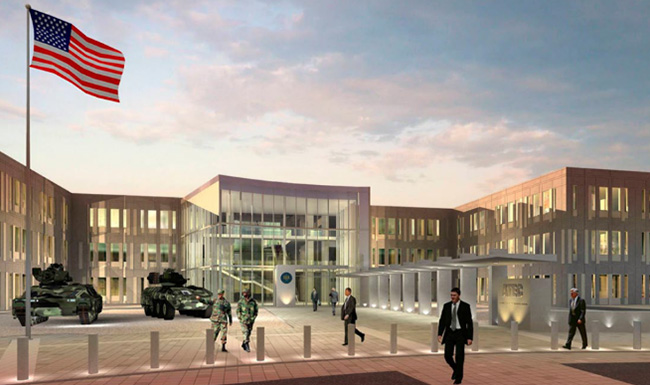
Missile Defense
Fort Belvoir, VA
Project Budget
$8.7M
General Contractor
Foulger-Pratt
Project Description
This project included design-build services and the installation of mechanical, HVAC, and plumbing systems. The building consists of two administration wings joined by a central atrium and ceremonial entry, as well as meeting and training space on 3 additional levels. The sustainable features included in the design earned an LEED Gold Certification.
